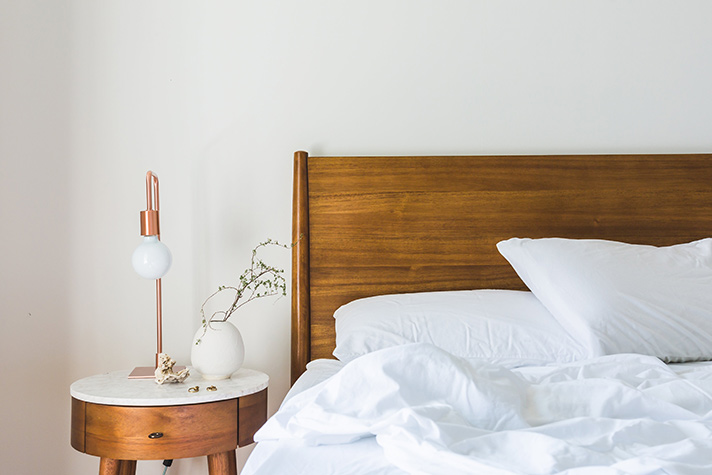On Real Estate & More – March 2022
Homeowners often want to turn a den, office, or attic into a bedroom. Who doesn’t want the extra space for family or guests, even if it’s small? Defining a legal bedroom may seem simple, but despite clear building codes, the process is not as clear cut as you would imagine. Building inspectors, appraisers, real estate agents, and buyers and sellers may have differing opinions that affect the definition of a bedroom. Defining the bedroom space is important for two main reasons: home value and safety. The value of a home generally increases with bedroom number, so it is in the best interest of the seller to have as many rooms labeled “bedrooms” as is possible.
Code requirements determine what can and cannot be considered a bedroom, despite how that space is used. Codes are in place primarily for safety purposes. A space can only be defined as a bedroom when it meets these code requirements, which include specifications on fire safety measures and means of egress.
The International Residential Code (IRC) specifies required features for a “habitable room,” which includes the “sleeping unit” or bedroom. Builders must follow the IRC—and their state’s building safety codes—when constructing a space to be designated a “bedroom.” There are general requirements to all habitable rooms and specific requirements for other rooms, including the bedroom. In order to be considered a bedroom in Oregon, that room must have:
A Minimum Size and Horizontal Footage: A bedroom cannot have less than 70 square feet of floor area and cannot be less than 7 feet in any horizontal dimension. A room smaller than 70 square feet or less than 7 feet wide could not be used as a bedroom. However, it could be used as a bathroom, utility room or storage room. An older home that was constructed prior to permit requirements that has bedrooms smaller than the current space requirement shall be deemed in compliance as long as the deficiency in floor area is no more than 15 percent of that required. A bedroom must also have privacy. If you have to walk through a bedroom to get to another bedroom, the pass-through room is not a bedroom.
Minimum Ceiling Height: The floor area of a habitable room with a sloped ceiling must have a head clearance of at least 7 feet in 50% of the habitable area, and at no point be less than 5 feet high. A space that has a floor area with less than a 5-foot ceiling height cannot be considered habitable space and could not be considered part of the bedroom. The part of the space that has sufficient ceiling height and is at least 7 feet wide could be used as a bedroom and does not have to be separated from the non-habitable area.
Two Ways of Egress: Technically, a bedroom must have two means of egress, so a second door will suffice, but it must open to the outside, which makes the exterior door a less practical solution. Whether the second means of egress is a window or a door, it must be operable from the inside.
Minimum Window Size: Not any window will do. It must have a minimum opening area of 5.7 sq. feet, a minimum opening height of 24 inches, and a minimum opening width of 20 inches. The maximum distance between the finished floor and the finished window sill is 44 inches, but a recent addition to the IRC requires a minimum distance between the finished floor of the room and the window sill of 24 inches to prevent children from falling out of an open window.
Heat Source: Bedrooms must have some source to keep them warm, whether it’s a heating unit, a radiator, or a vent from the furnace. It must be able to keep the room at 68 degrees. A space heater does not qualify as an acceptable heat source.
Closets are built into homes as a matter of practice and convenience, not as a legal requirement. Although many home buyers typically expect a closet in a bedroom, the IRC doesn’t require one.
Other factors can also enter the equation. For instance, if a rural property has a septic system which is rated for a two-bedroom house, and the owner has added more rooms that function like a bedroom with windows and closets, it’s still just a two-bedroom house, because that is what the septic system was designed for.
If you have more questions about bedroom requirements, contact your local Building Department.

 Sandy J. Brown lives in Jacksonville and is a real estate broker and land use planner with Windermere Van Vleet Jacksonville. She can be reached at sandyjbrown@windermere.com or 831-588-8204.
Sandy J. Brown lives in Jacksonville and is a real estate broker and land use planner with Windermere Van Vleet Jacksonville. She can be reached at sandyjbrown@windermere.com or 831-588-8204.