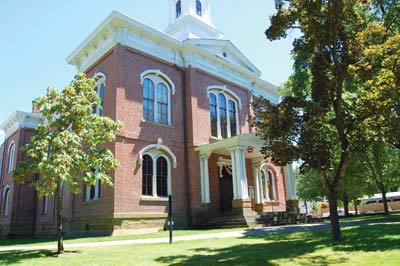From Mail Tribune by Tony Boom
JACKSONVILLE — The City Council unanimously approved plans Tuesday for the first phase of restoration of the 1883 courthouse building for use as City Hall. But approval from agencies must be obtained before any of an estimated $440,000 is spent for construction plans and work.
A go-ahead vote followed presentation of a building floor plan and other renovation proposals by architect Gary Collins and deliberation by the council.
The State Historical Preservation Office must agree to the proposal. After that, the city’s own Historic and Architectural Review Commission must approve the design.
“Right now we need to go to SHPO and HARC,” City Administrator Jeff Alvis said prior to the vote. “That is where we are at tonight.”
Collins said the building has suffered from a lack of stewardship. A Jacksonville resident, Collins has donated some of his services to do the design.
“The intent is to salvage a working asset,” said Collins. “It is and should be part of the community consciousness. It will become a relatively sacred property that will generate energy itself.”
Jackson County turned the building over to the city in 2012. Originally built as the county courthouse, the structure has seen various uses — most recently as a museum — since the county seat relocated to Medford in the 1920s. City officials in July secured a $1 million loan against future urban renewal district revenues to renovate the building.
More details and some changes from earlier concepts emerged during the presentation. Expenses have been funded so far from $150,000 set aside from sale of city watershed acreage.
Among changes or new proposals:
- Plans to rent out portions of the lower floor not needed for city offices have been scrapped because terms of the loan prohibits that. Instead, the Planning Department will move from the adjacent Hanley Building into the courthouse, and that space would be rented.
- Creation of historic artifact display cases in the existing main corridor on the first floor is proposed. Photo exhibitions would line the walls.
- The front of the structure facing Fifth Street would be left untouched. An elevator would be added to the rear outside of the existing structure.
- A proposed campus plan shows diagonal parking on East C Street to accommodate more vehicles.
Preliminary ideas to use an open assembly space on the second floor for meetings, dances, weddings, plays and other events remain. The city would seek separate grants to upgrade the space.
Building costs in the first phase include $300,000 for seismic and structural design and work, $78,000 for fire protection design and installation and $62,000 for approved building construction drawings.
Phase II work estimates include $250,000 for mechanical installations, $185,000 for electrical and $170,000 for plumbing. City crews would handle some interior work and do exterior plumbing, sewer and water connections.
A third phase includes second-floor design and approval and securing of financing for the assembly hall. Required elevator design and approval is also included in Phase III at an estimated cost of $150,000.
A final phase would include sale of the current City Hall, the Miller House, estimated to bring in $300,000. Annual rent of the Hanley Building is estimated to be $16,800.
“From the citizen’s view, I’m very enthusiastic,” said Joyce Coleman, the only speaker to offer public input. Coleman said she served on an earlier visioning committee that selected historical preservation and keeping city offices together as top town priorities.
Tony Boom is a freelance writer living in Ashland. Reach him at tboomwriter@gmail.com.
