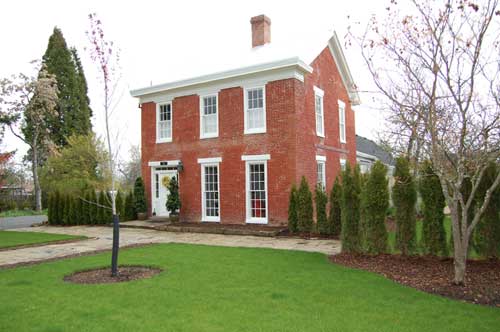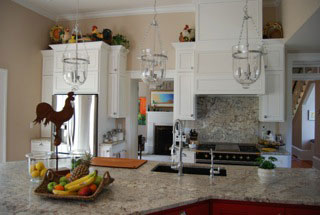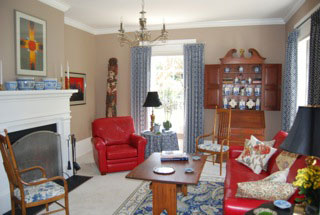What Worx!
Our publisher, Whit, asked me to highlight the amazing renovation of one of Jacksonville’s most beloved historic homes – the 1863 brick home on Blackstone Alley! Tucked away on a quiet connecting street, this transformation was unassuming and yet exciting to those of us who have enjoyed it as we passed by over the years.
 I first met Clark and Donna Bowen at Jacksonville Barn Co. As an interior designer, I was very happy to meet the couple that had peaked my design sensibilities from my regular drive/walkbys to monitor the progress and changes being made. The home is as welcoming as its owners. From the moment my foot stepped onto the original stone walkway, the approach to the front door was filled with anticipation – and, I was not disappointed.
I first met Clark and Donna Bowen at Jacksonville Barn Co. As an interior designer, I was very happy to meet the couple that had peaked my design sensibilities from my regular drive/walkbys to monitor the progress and changes being made. The home is as welcoming as its owners. From the moment my foot stepped onto the original stone walkway, the approach to the front door was filled with anticipation – and, I was not disappointed.
In a short column, I cannot begin to do justice to the extensive care, attention to detail and craftsmanship that has created a livable and contemporary space within a historic house. My impressions are: open, airy, colorful, tasteful, designed for living, space to breathe and relax, a place to build memories.
What “worx” for me are several things. First, Donna’s use of color. The first floor’s main living areas have a cohesive feel through the use of a tight palette of wall and trim color. The warm, rich neutral walls allow the furnishings, fixtures and cabinetry to show off. The Bowens’ collection of family heirloom furniture pieces (mostly pine) are scattered through the main areas and lend a seamless and timeless quality to the rooms. Juxtaposed with the antique pieces, I found contemporary art (primarily Humboldt County artists) placed strategically where their palettes lend pops of color and pattern while blending with each room’s decor. Donna’s eclectic style is controlled and employed with an eye for detail, balance and scale.
 What “worx” in the kitchen is the floating island in rich red with a honed granite top. Donna told me she designed the island so several people can be there participating in her culinary event for the day or hanging out while she creates something delectable. “I’m a very specific cook and I worked with our cabinetmaker to get the storage and space I needed exactly where it works best for me,” she related. Craigslist gave Donna a dream kitchen range, a working La Canche, each one handmade in France with a 200 year old tradition for quality. Donna’s selection of polished chrome finishes lends the shimmer and shine that I think are essential to keeping a room fresh. The reflective quality really “worx” in this space from the Elk Lighting chandelier and pendants to the faucet and cabinet hardware.
What “worx” in the kitchen is the floating island in rich red with a honed granite top. Donna told me she designed the island so several people can be there participating in her culinary event for the day or hanging out while she creates something delectable. “I’m a very specific cook and I worked with our cabinetmaker to get the storage and space I needed exactly where it works best for me,” she related. Craigslist gave Donna a dream kitchen range, a working La Canche, each one handmade in France with a 200 year old tradition for quality. Donna’s selection of polished chrome finishes lends the shimmer and shine that I think are essential to keeping a room fresh. The reflective quality really “worx” in this space from the Elk Lighting chandelier and pendants to the faucet and cabinet hardware.
In their 27 years of marriage, Clark and Donna have lived in 12 homes. “All of them led us here,” Donna told me. “We lived here a short time and I saw this house and loved it. When we returned and it went on the market, we were fortunate to have the owner select us as the next occupants.” When it was first built in circa 1860, the home was only the structure that is now occupied by the kitchen, dining and upper bedroom areas. In 1863, the brick exterior structure we all see was added where the living room, entry, office and stairway are now. During the 1950s, a few modern touches were put into place, including an upstairs bathroom. As they incorporated their design aesthetic, deep 12″ baseboards and crown moldings were added, giving a handsome finished quality to this historic dwelling
 Donna and Clark assessed their needs and viewed each room as they needed to use it. Closets were removed and then rebuilt in new places. Bathrooms were gutted and redone or removed and rebuilt. The entry hall bath was removed and Clark had a lovely window and bench seat created, bringing daylight into the passage from front door to kitchen. A full bath was then built off the kitchen and dining sitting area.
Donna and Clark assessed their needs and viewed each room as they needed to use it. Closets were removed and then rebuilt in new places. Bathrooms were gutted and redone or removed and rebuilt. The entry hall bath was removed and Clark had a lovely window and bench seat created, bringing daylight into the passage from front door to kitchen. A full bath was then built off the kitchen and dining sitting area.
The original home only had upstairs bedrooms. Knowing this is their last home, the downstairs master suite addition is their brainchild and includes a lovely floor-to-ceiling library of personal reading and Donna’s extensive cookbook collection.
What “worx” in the master bedroom is the lovely neutral walls and a smoky blue used in the bedding and bed throw. A simple and tasteful use of color. A trio of French doors bring lovely light into the room and views of a developing landscape. An especially beautiful feature in the master bedroom is a Belgian armoire from the 1750s – built over a hundred years before the home was built. Instead of walk-in closets, the Clarks opted for built-in closets, keeping a cohesive cabinetry theme throughout the house that includes a beading trim on the simple door panels. Night stands and dresser from Vietnam, a framed Balinese fabric art panel and a stunning iron bed create a handsome and yet serene bedroom.
Several ‘aging in place’ decisions were made – grab bars for a clawfoot tub that came with the house, now refinished and utilized in the master bath, extra-size showers with dual shower heads for assisted showering, higher countertops, easy clean surfaces and good lighting. The entire house has new mechanical systems and has been retrofitted to earthquake standards.
The exterior of the home received a facelift including repointing and regrouting the brick and restoring the original stone walkway, plus an ongoing landscaping renovation and design. Just off the kitchen, an existing sunroom has been redesigned and lends itself to lingering over morning coffee – this house feature held my interest and it was enjoyable to enter and enjoy the space during our interview.
If you have the pleasure of touring this dwelling on the May Home Tour, you’ll find things that appeal especially to you. My brief tour in this column will hopefully encourage you to explore all of the homes on the tour this year.
 Cheryl von Tress owns Cheryl von Tress Design Group and Hospitality Centrale (a vendor space inside Jacksonville Barn Co.) (541) 951-9462 www.cvtdesigngroup.com, www.hospitalitycentrale.com
Cheryl von Tress owns Cheryl von Tress Design Group and Hospitality Centrale (a vendor space inside Jacksonville Barn Co.) (541) 951-9462 www.cvtdesigngroup.com, www.hospitalitycentrale.com
 Cheryl von Tress, owner of Cheryl von Tress Design, is a designer and lighting plan specialist. Hourly or fixed fee services are available for new construction, remodels and do-it-yourself consultations. Southern and Coastal Oregon, Northern California. Cheryl can be reached at 541-622-5263.
Cheryl von Tress, owner of Cheryl von Tress Design, is a designer and lighting plan specialist. Hourly or fixed fee services are available for new construction, remodels and do-it-yourself consultations. Southern and Coastal Oregon, Northern California. Cheryl can be reached at 541-622-5263.