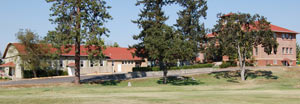After an 1 1/2 hours of public testimony and City Planning discussion, Frau Kemmling Schoolhaus Brewhaus was given the go-ahead to use the Prep Kitchen in a separate building, subject to five conditions.
The issue according to City Planner, Amy Stevenson, was that Frau Kemmling is now using a prep kitchen in a separate building from the restaurant that did not receive the proper permits and approvals for such a use. The original plans, she said were for the basement of the main building to contain a cafeteria for employees, and the adjacent building to the north (referred to as the Music Building) was to house the restaurant. Currently, Frau Kemmling operates in the basement of the main building, with some outdoor seating also.
The Health Department checked out the prep kitchen and requested the city to approve the new use and approve a floor plan. The music room had been approved as a 2-story building originally, with an apartment upstairs. The new plan calls for a 1-story, with 400 sq.ft. to be used as a prep kitchen, apartment in the back, and storage and refrigeration to the side.
Darryl Whitmore, representing the Ashlands who own Bigham Knoll, said that the campus had initially had 2 kitchens approved in the original plans, and they were not asking for an expansion of the current business.
Nearby neighbors testified to either appreciating the changes at the campus or being disturbed by the noise and bright lights. Most stood up to show their support of the operation, and the new jobs created. One mentioned that if they need a larger prep kitchen, it means the business is growing, which is good right now in this economy.
Penny Dietz, representing the “Neighborhood Concern Committee” requested that steps be taken to mitigate door slamming, conversations and traffic – potentially with an enclosed corridor.
Apparently, the outside door which had the most affect on the neighbors has been moved to the inside courtyard of the building – according to Matt Patton.
Whitmore mentioned that plans are currently in place to build a fence to create more noise mitigation around the restaurant. The fence needs to go through HARC approval. Whitmore also stated that the nearest home is 160 feet from the restaurant door. The outside, bright light will also be altered to cause less glare.
The Planning Commissioners voted 5 -2 to approve the ongoing use of the separate prep kitchen, with the 5 conditions to be met quickly – some within 2 weeks.


