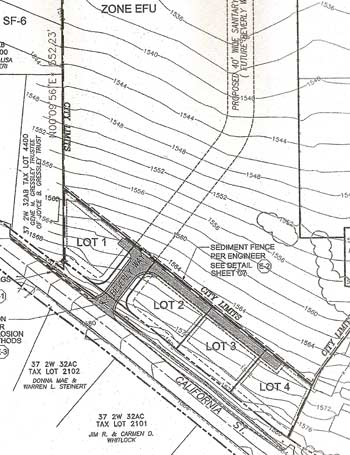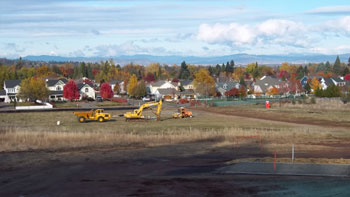Many of our readers have been wondering about the project just east of Jacksonville on California Street in the large, open field. Here is the scoop as we know it.
According to Amy Stevenson, Jacksonville City Planner, this area is a combination of city and county land. A large EFU (Exclusive Farm Use) parcel sits just north of the property that’s being developed, and is currently in the county (this is where the cows often graze). Just east of that is the large parcel with a home for sale on it that is located partly in the city and partly in the county.
The current building project is in the city, and is zoned SFR8 (home lots must be a minimum of 8,000 square feet). You can see the lot plan on the included map image. 4 homes are currently slated for construction, and as you have probably noted, some construction on the infrastructure has already begun. The owner of this land according to public records is “Southeast Jacksonville LLC.” The Registered Agent is Duane Wallace, and the Members are Rebecca DeBoer and Richard Doyle. The Manager of the LLC is Alan DeBoer.
 This property was granted a sewer easement stretching from California Street, across the county land to Beverly Way. This is the construction you may have seen so far. This easement was granted approval many years ago.
This property was granted a sewer easement stretching from California Street, across the county land to Beverly Way. This is the construction you may have seen so far. This easement was granted approval many years ago.
According to Stevenson, Jacksonville’s Comprehensive Plan calls for the extension of Beverly Way all the way to California Street to accommodate construction if and when the EFU land comes into the city. As such, Jacksonville required a stub off Beverly Way (see map).
The four single family residences have not been approved by HARC, yet. Stevenson said all homes will have a rear access and entry, as they could not have driveways directly onto California Street. All homes will be similar to the white house just west and adjacent to the land. The garages will be on a lower level and the homes will include daylight basements (also known as walk-outs). As you can see by the map, an alleyway will provide driveway and rear garage access.
